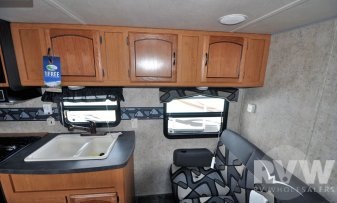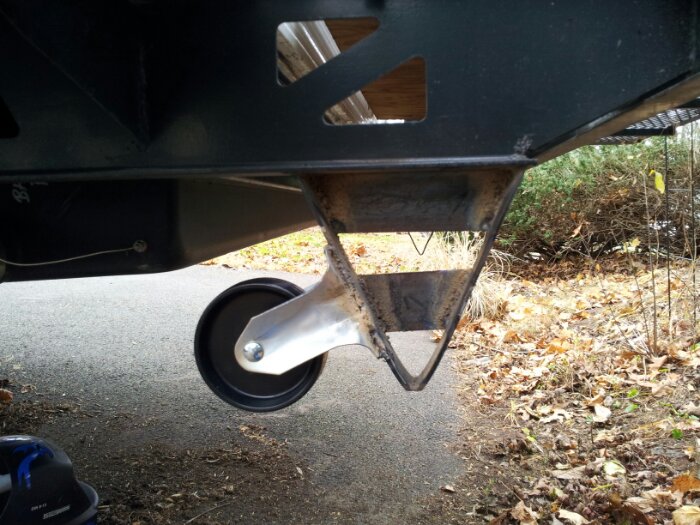One of the first irritants we noticed in the RV was how there weren’t enough cabinet doors. The seven-foot span of cabinetry above the sink only had three doors, and there are neither shelves or dividers in the cabinet, so when items migrated between the doors, it could get tricky those items out:

The solution was to cut out the wide cabinet face blanks and install two more doors. There’s a thin member where the door hinges and catches attach, but otherwise there are no obstructions. It also looks a lot more residential, I think:
I have more doors on order, at which point I can go from two doors to four on the other set of cabinets.








 Facebook
Facebook Email
Email